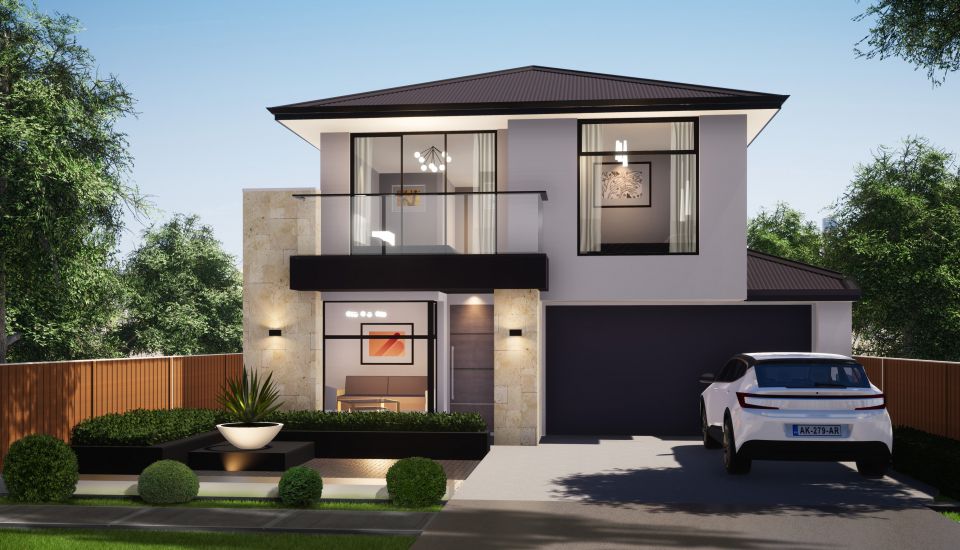-
Home

- House & Land

Disclaimer - Photographs or images are for illustration purposes only. Price may vary depending on design & selections, engineering, council and service requirements. All packages subject to final council approval and SA Planning Code. Pricing is subject to change, dependent on site start timeframes and land access availability. The land referred to in this package is not owned by Metro (SA Housing) Pty Ltd. BLD 243074. RLA Private Vendor.
Heather Liddell0450 679 151
EMAIL HEATHER LIDDELL
Find us on
