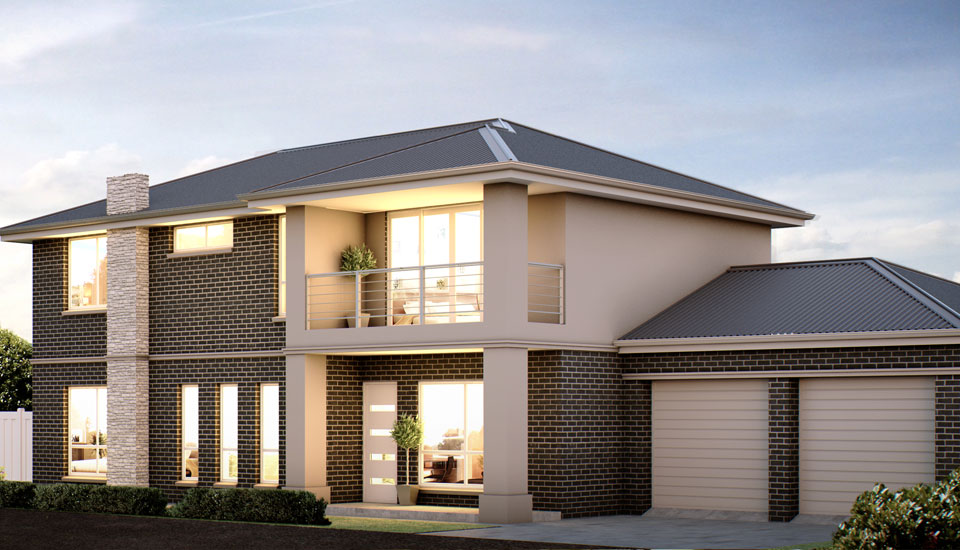
Tenyson
4 
2 
2 
Key Features
- Large ground floor living room
- Wide allotment design
- Separate WC on lower and upper floors
- Large kitchen & WIP
- Balcony
Dimensions
| Living (ground) | 94.50 |
| Living (upper) | 88.60 |
| Garage | 41.00 |
| Porch | 6.00 |
| House Width | 9.59 |
| House Depth | 18.92 |
| Total | 236.60m2 |
Double Storey Facade Options

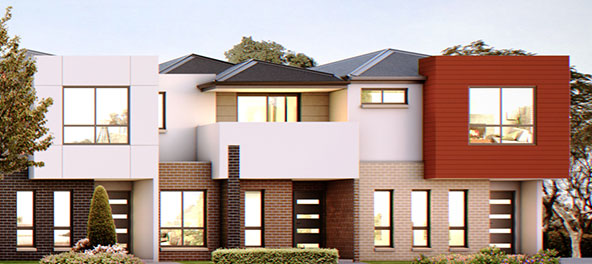
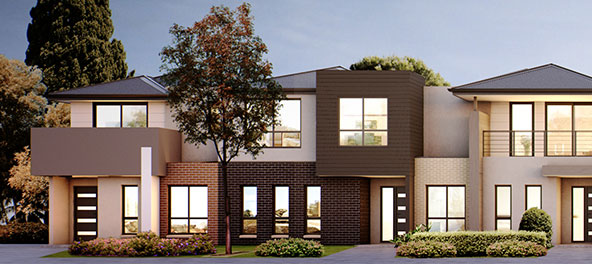
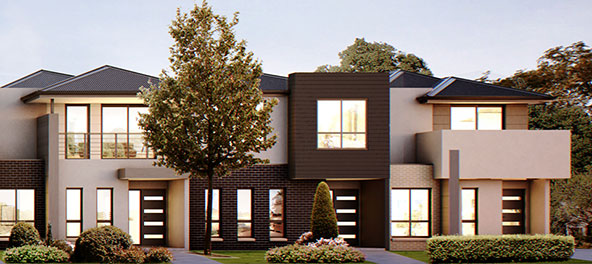
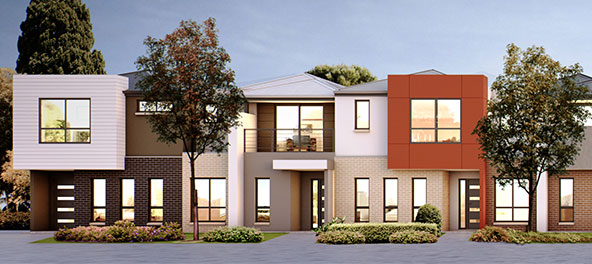
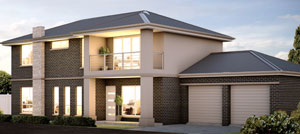
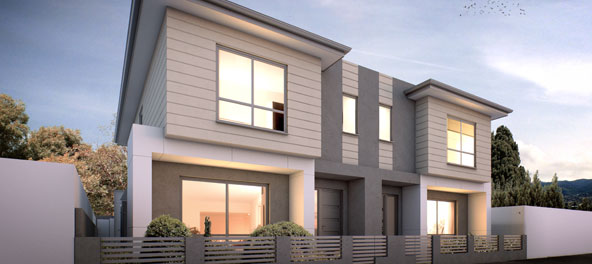

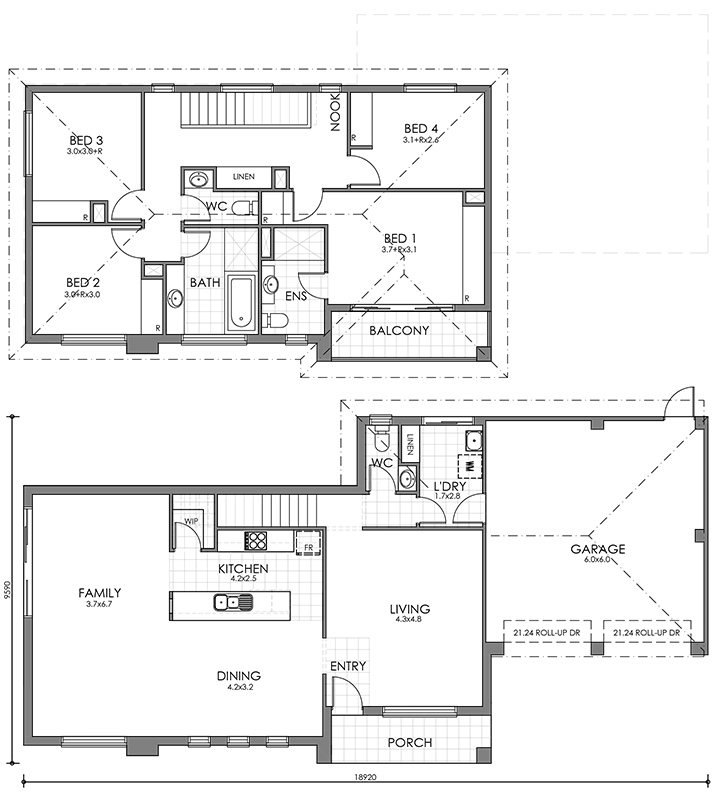
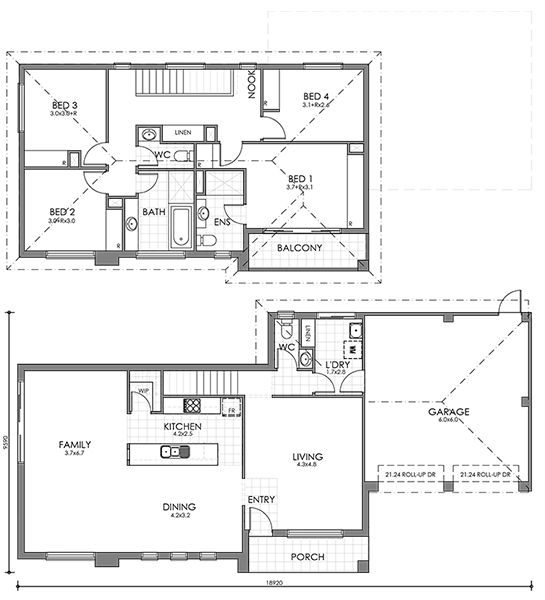
Find us on
